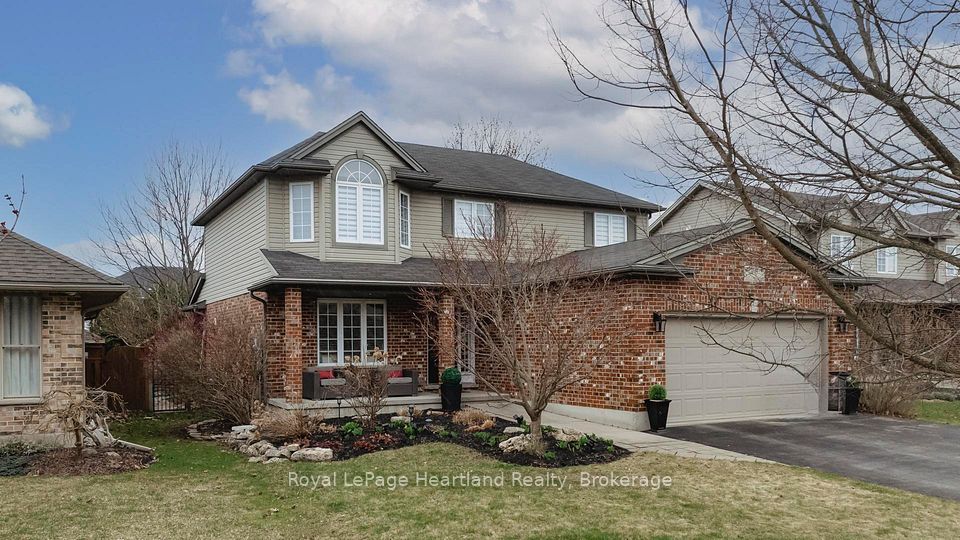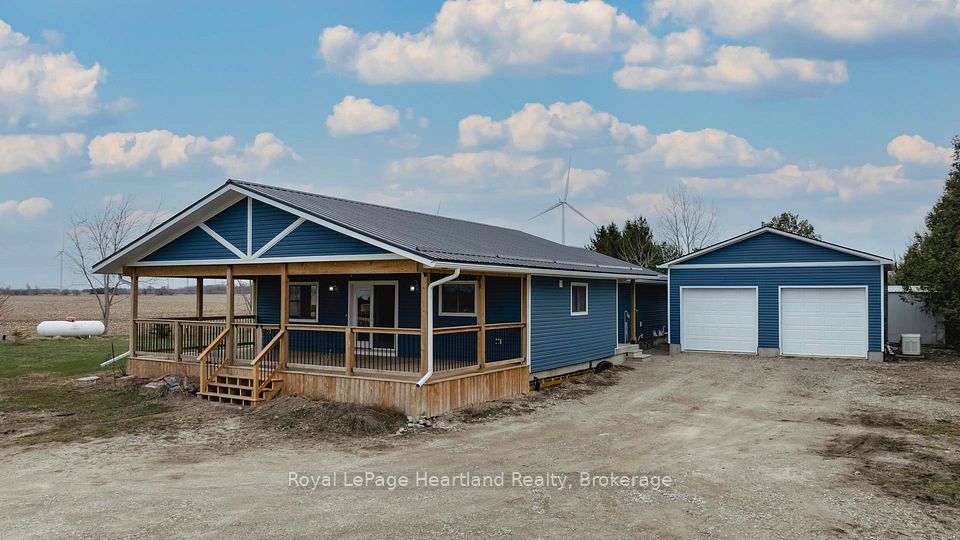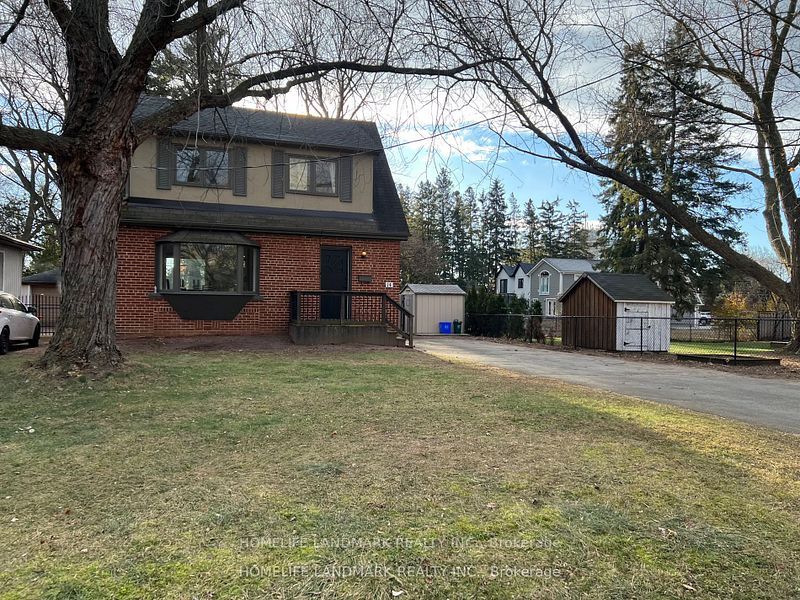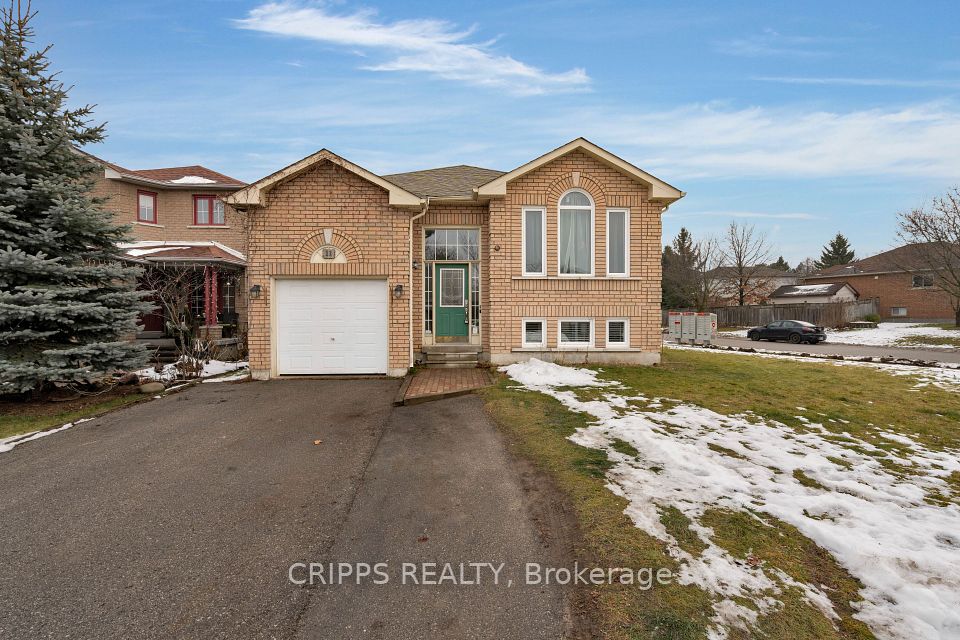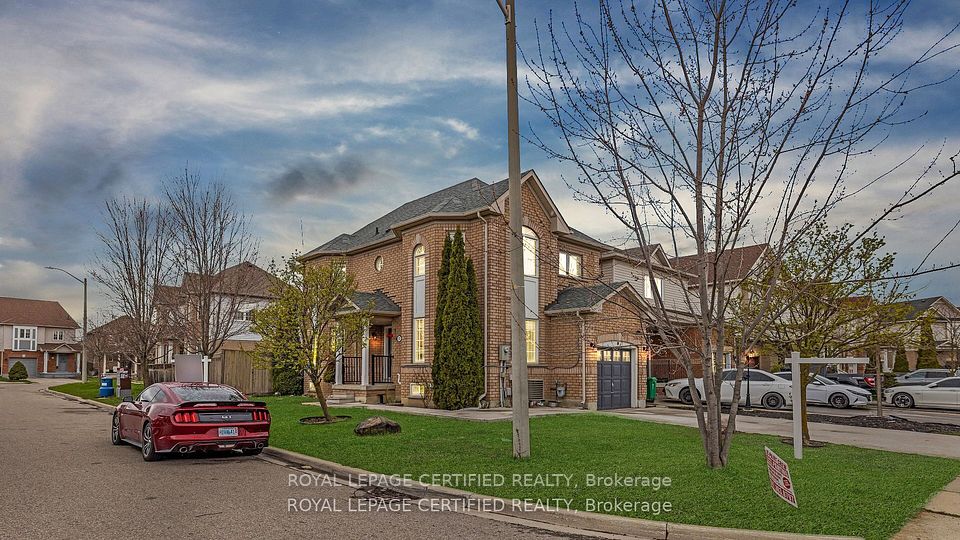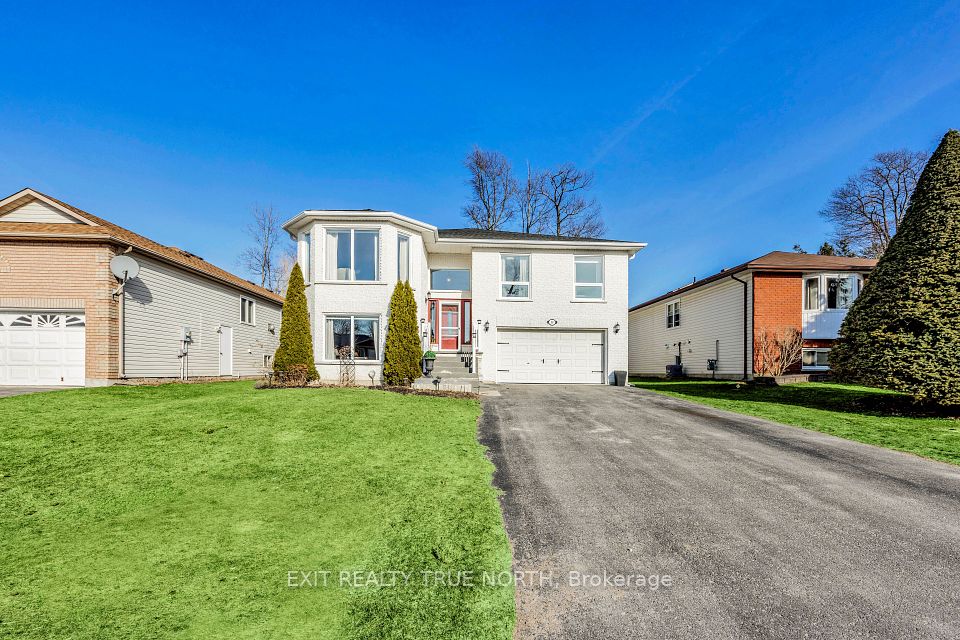$689,900
560 Central Park Boulevard, Oshawa, ON L1G 6A4
Property Description
Property type
Detached
Lot size
N/A
Style
Bungalow
Approx. Area
N/A Sqft
Room Information
| Room Type | Dimension (length x width) | Features | Level |
|---|---|---|---|
| Kitchen | 3.78 x 2.61 m | Ceramic Floor, Pantry, Overlooks Backyard | Main |
| Dining Room | 2.33 x 1.58 m | Hardwood Floor | Main |
| Living Room | 4.85 x 3.09 m | Hardwood Floor, Fireplace, Overlooks Frontyard | Main |
| Primary Bedroom | 3.75 x 2.75 m | Hardwood Floor, Closet | Main |
About 560 Central Park Boulevard
OFFERS ANYTIME WITH FLEXIBLE CLOSING. 2+2 bedroom bungalow with 2 kitchens and separate entrance basement. Parking for 6 cars and great for parking long trucks/trailers. Hardwood floors and flat ceilings on the main floor. Living room with wood burning fireplace and large front facing windows makes for cozy winter nights. 2 bedrooms and 4 piece bath. Separate rear entrance just off the kitchen leads to a finished basement with a 2nd full kitchen, 2 additional bedrooms, living room and 4 piece bath. Good sized fenced yard with gas hookup for bbq, gazebo and shed. Steps to Central Park and Walter E Harris Public school.
Home Overview
Last updated
Apr 1
Virtual tour
None
Basement information
Finished, Separate Entrance
Building size
--
Status
In-Active
Property sub type
Detached
Maintenance fee
$N/A
Year built
--
Additional Details
Price Comparison
Location

Shally Shi
Sales Representative, Dolphin Realty Inc
MORTGAGE INFO
ESTIMATED PAYMENT
Some information about this property - Central Park Boulevard

Book a Showing
Tour this home with Shally ✨
I agree to receive marketing and customer service calls and text messages from Condomonk. Consent is not a condition of purchase. Msg/data rates may apply. Msg frequency varies. Reply STOP to unsubscribe. Privacy Policy & Terms of Service.






